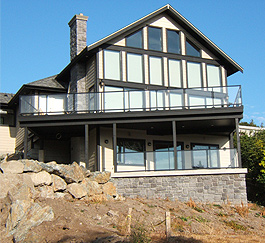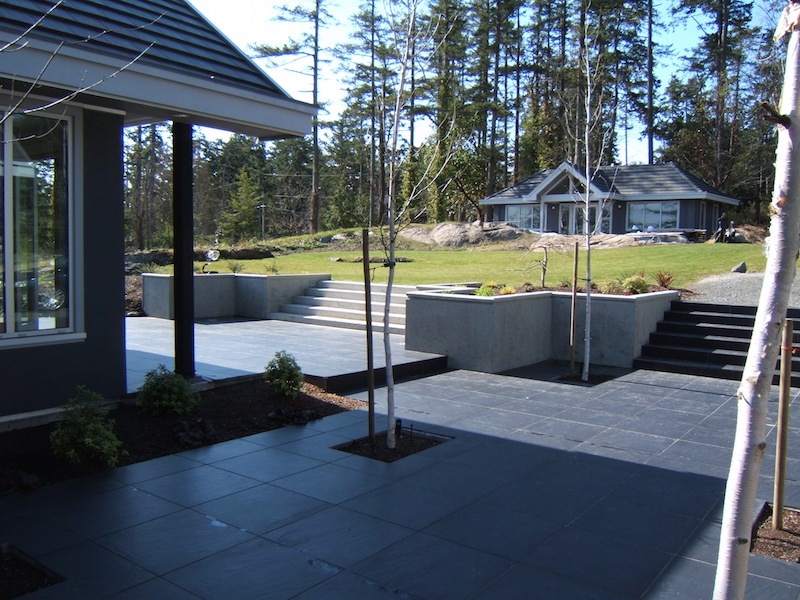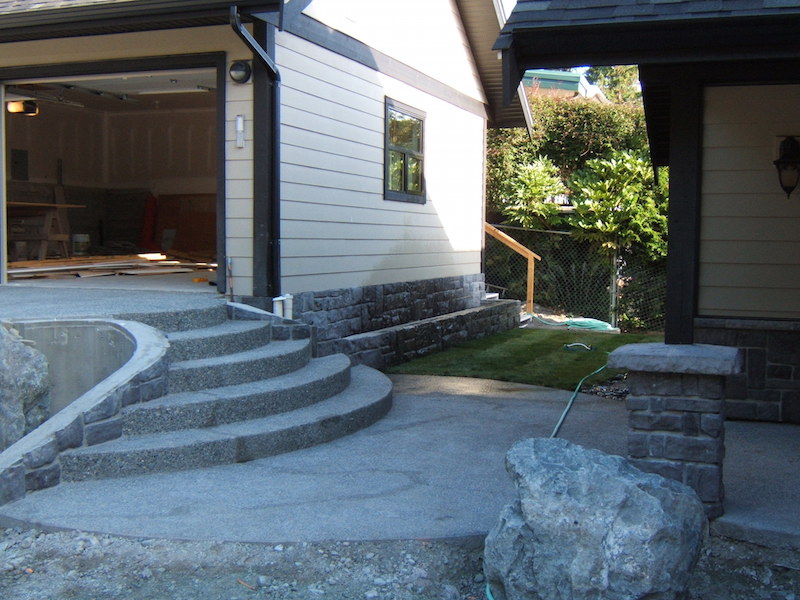A Solid Foundation to Build Your HomeLegacyMemories
Every home needs a solid foundation. Whether yours needs work to keep it in top shape or you want to lift your house to complete renovations, you can depend on New Pacific Designs. We have over 30 years of experience pouring and building foundations like yours across Victoria, BC.



Get an Estimate
Common Reasons for Foundation Changes and House Raising
There are many reasons why you might want foundation work or house lifting to improve your home. These include:
- Changing the dimensions of your basement, including the height
- Adding a new basement level altogether
- Making improvements to protect against future flooding
- Updating or altering the plumbing in your home
- Seismic upgrades to protect your house against earthquakes
What You Can Expect from New Pacific Designs
We’ll be with you every step of the way and available for consultation. The basic phases of any project are:
- Initial client consultation
- Design and planning phase
- Pre-construction phase
- Construction
- Completion and cleanup
- Final client consultation
Start to Finish Construction Services
New Pacific Designs provides all the construction services you need for your project.
Pre-Construction Phase
In the pre-construction phase, we will make all the arrangements for your utilities, including Hydro, water, and sewer connections.
Construction Phase
We’ll begin by surveying and pinning your lot. We’ll determine height restrictions via survey and provide you with proper survey documents to ensure your home location, square footage and height do not exceed limitations.
Foundation work will involve the initial excavation then creating elevations, footings, foundation and retaining walls.
We’ll do all the framing, which includes building all floor, wall, and roof systems plus all cosmetic back-framing (for example: coffered ceilings, vaulted ceilings, niche ceilings).
Next we’ll install your exterior doors and windows, make your home watertight, and take care of any and all exterior finishing products.
In the pre-finishing phase of construction, we’ll install or rough-in your plumbing and electrical services, any necessary ducting for the HRV and exhaust venting, HVAC, insulation, and drywall. We’ll also do the initial painting.
Completion Phase
In the last phase of construction, we will install all flooring products, interior doors, and finishing materials, including railings, cabinetry, and custom millwork. We will also install light and plumbing fixtures plus do the final painting and the rough-grading for future landscaping. When we’re done, we’ll complete the site clean-up.
If you’re in any doubt that house lifting can be done with your home, please don’t hesitate to contact us.
