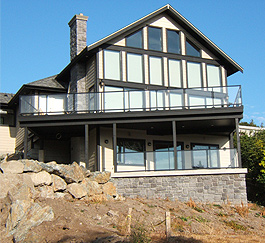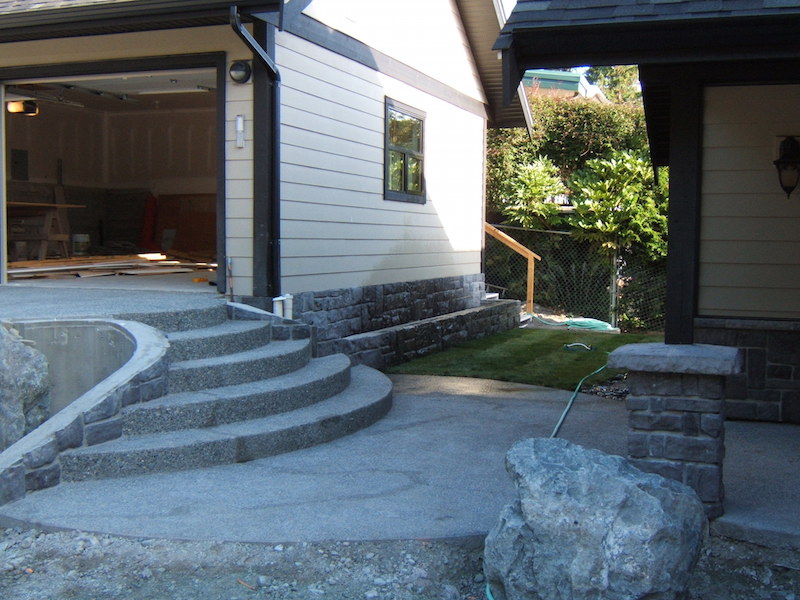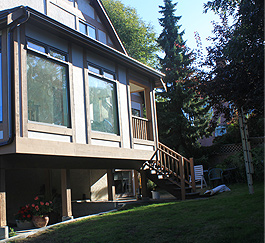Building the Perfect Home for Your BudgetLifestyleTomorrow
Your home is more than just a building; it’s a reflection of your unique style and a sanctuary for your family. Whether you’re looking to refresh your existing space, or expand your home’s footprint, our team of custom home renovators and builders is here to turn your vision into reality. Serving the Greater Victoria Area.
Our team consists of all the skilled and professional tradespeople you need to see your home addition or renovation project from start to completion. Including licensed carpenters, engineers, electricians, designers, and plumbers.



Get an Estimate
Comprehensive Home Renovation Services
Projects come in many shapes and sizes. The New Pacific Designs team are experts in all forms of major home renovations. We offer a full suite of custom home building and construction services to meet your needs. Our services include:
- Whole-Home Renovations: Breathe new life into your entire home with a complete renovation. We’ll update your flooring, walls, lighting, and more to create a cohesive and inviting atmosphere.
- Building Additions: Extend the square footage of your home by adding a new connected structure. Room additions, second-story, garage, or basement upgrades (house lifting included). We’ll pour the foundation and construct all structure necessary, and tie into your existing building.
- Exterior Renovations: Enhance your home’s curb appeal with our stunning exterior renovations. We’ll refresh your siding, windows, doors, and prep landscaping to create a welcoming first impression.
What You Can Expect from New Pacific Designs
We’ll be with you every step of the way and available for consultation. The basic phases of any project are:
- Initial client consultation
- Design and planning phase
- Pre-construction phase
- Construction
- Completion and cleanup
- Final client consultation
Start to Finish Construction & Renovation Services
From concept to completion, we’ll guide you through every step of the process, ensuring a smooth and stress-free experience.
Pre-Construction Phase
First things first. You’ll get an initial consultation regarding your project, budget, and plans. Nothing gets done until we’ve nailed down what you want to do and why you’re doing the project.
Then our engineers and designers will get to work on the design and planning of your project. Subject to various approval checkpoints from you and governing authorities. Appropriate building permits will be pulled for your project to begin safely.
In the pre-construction phase, we will make all the arrangements for your utilities, including hydro, gas, water, and sewer connections.
Finally, you’ll get segregation of dust-free living space (if necessary). This barrier will be maintained during construction.
Construction Phase
We’ll begin by surveying and pinning your lot. We’ll determine height restrictions via survey and provide you with proper survey documents to ensure your home location, square footage and height do not exceed limitations.
Foundation work will involve the initial excavation then creating elevations, footings, foundation and retaining walls.
We’ll do all the framing, which includes building all floor, wall, and roof systems plus all cosmetic back-framing (for example: coffered ceilings, vaulted ceilings, niche ceilings).
Next we’ll install your exterior doors and windows, make your home watertight, and take care of any and all exterior structure finishing.
In the pre-finishing phase of construction, we’ll install or rough-in your plumbing and electrical services, any necessary ducting for the HRV and exhaust venting, HVAC, insulation, and drywall. We’ll also do the initial painting.
Completion Phase
In the last phase of construction, we will install all flooring products, interior doors, and finishing materials, including railings, cabinetry, baseboards, and window casing. We will also install light and plumbing fixtures plus do the final painting and the rough-grading for future landscaping.
When we’re done, we’ll complete the site clean-up.
Your final consultation and sign-off will be requested. And the new space is yours!
